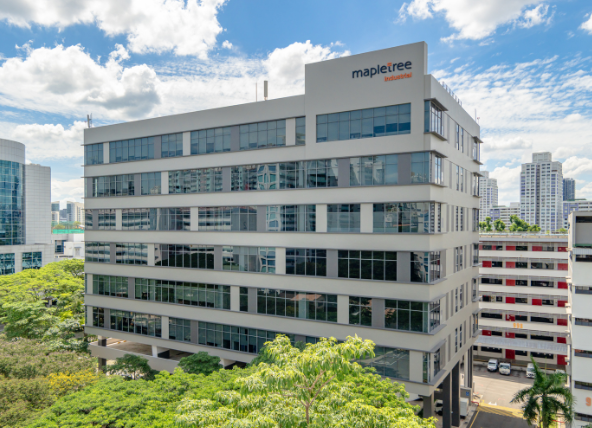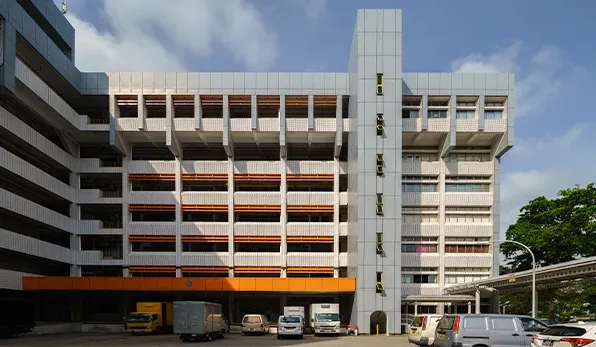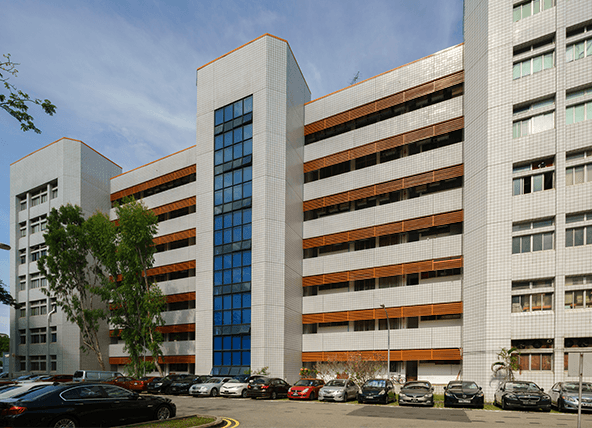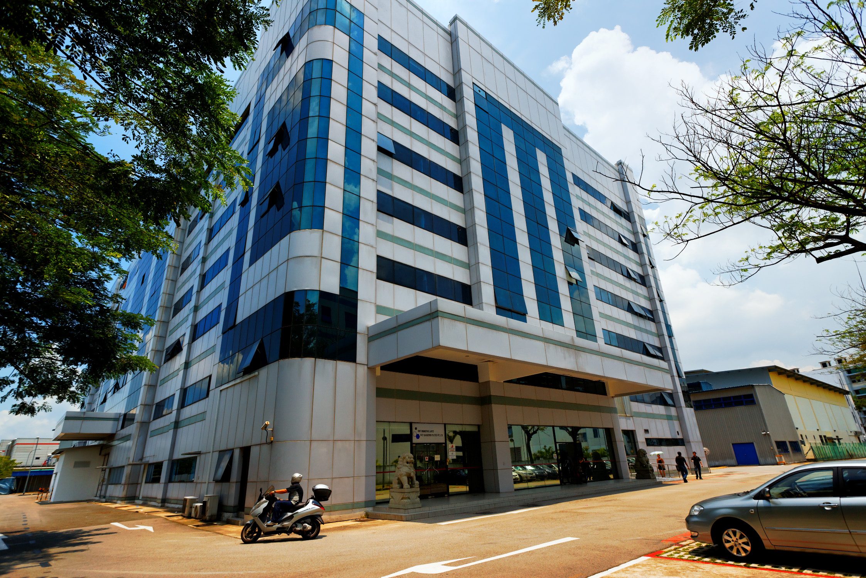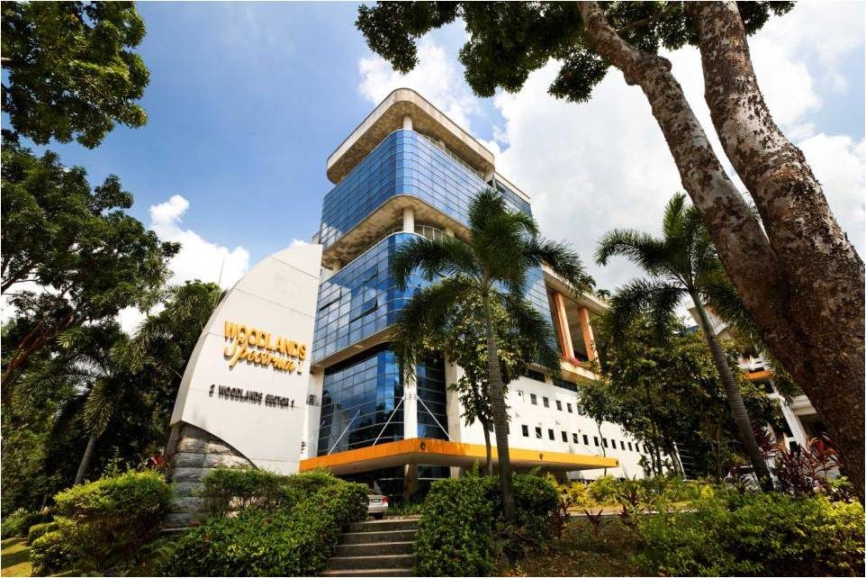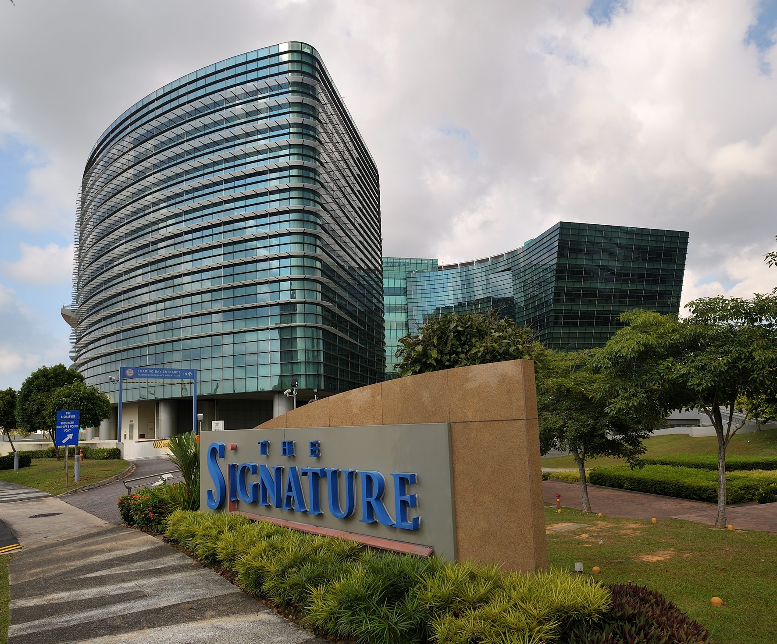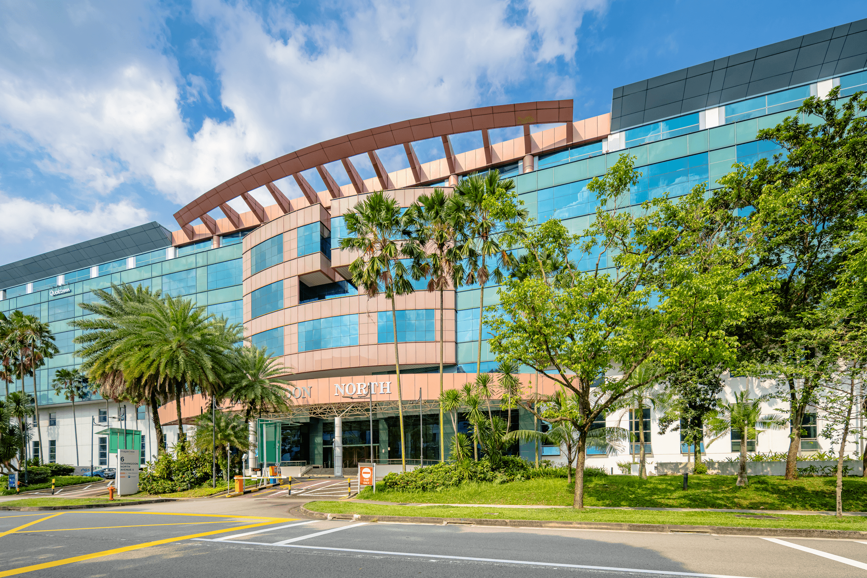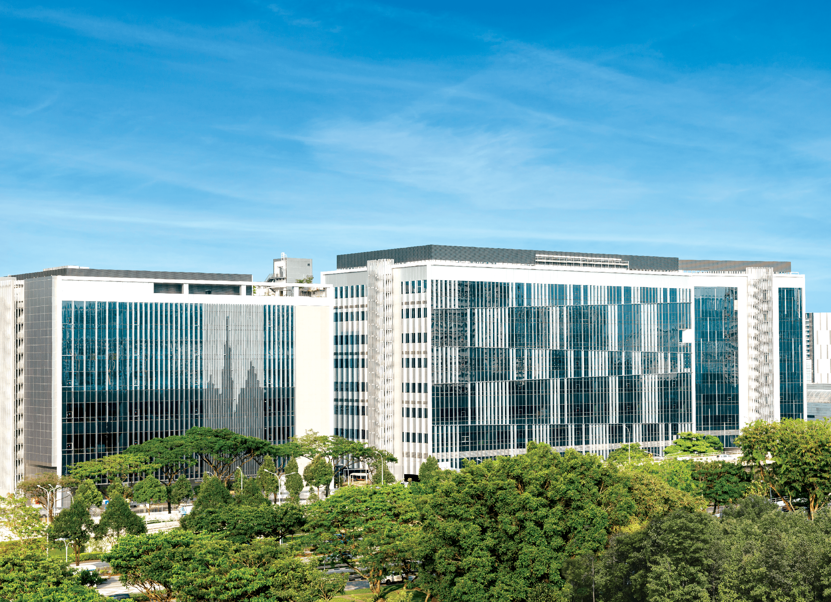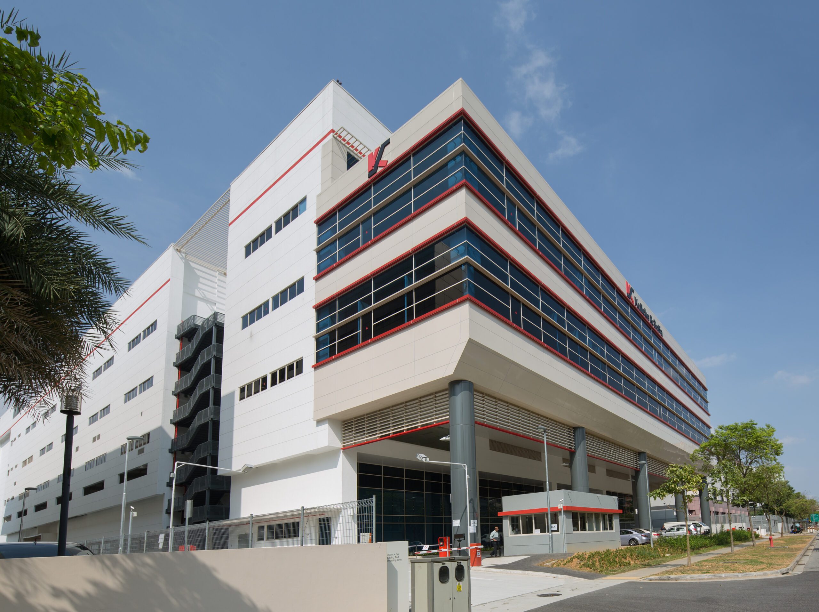Featured
Toa Payoh North 1
970, 978, 988 & 998 Toa Payoh North Singapore 318992/3, 319001/2 See on Map
666,851 sq ft
477,076 sq ft
Singapore
Singapore
Mapletree Industrial Trust (MIT)
Hi-Tech Buildings & Business Space
Toa Payoh North 1 Cluster has been repositioned as a high-tech industrial cluster. The asset enhancement initiative involved the development of a new eight-storey high-tech industrial building and five-storey amenity block, comprising production units, canteen and a multi-storey car park.
The cluster is located near to mature residential estates, which provide tenants a wide range of amenities. It also enjoys easy accessibility via public transportation and major expressways such as PIE, CTE and KPE. Braddell MRT station and Toa Payoh Bus Interchange are located close to the cluster.
The property has attained BCA Green Mark Gold award.
Key Project Highlights
Features & Amenities
- Corporate lobby entrance
- 24-hour security
- Central drop-off point for vehicles
- Full height glass façade
- Column-free layout
- A variety of amenities such as childcare and canteen in the area
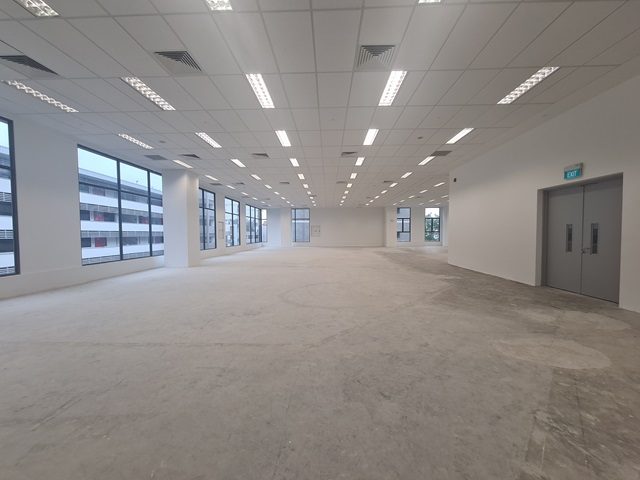
Strategic Location
- Approximately 9km from the city, accessible to CTE, KPE & PIE
- Within 8 minutes walk to Braddell MRT
- Located in the established and mature Toa Payoh and Bishan residential estates
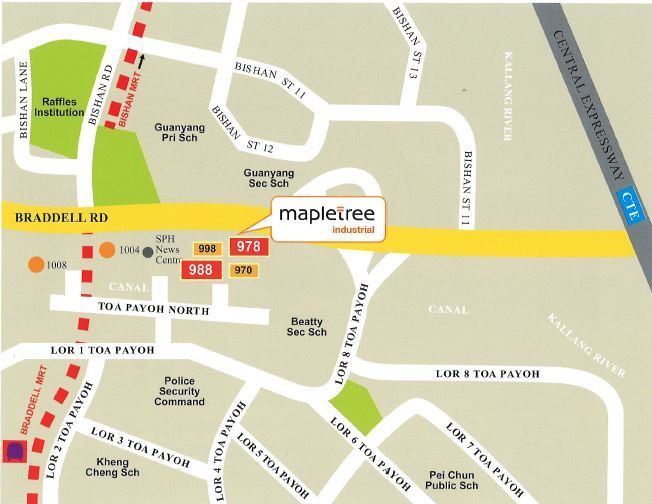
Technical Specifications & Floor Plans
BLK 988
- Power coated aluminum framed window with 10.76mm tinted low e-laminated glass
- 2 loading and unloading bay
- Floor to ceiling height: 4.0M (3rd to 8th floor)
- Central air-conditioning to production unit and typical lift lobby
- 3 passenger lifts and 1 goods lift
- Plaster ceiling boards and lightings
- Power supply: 75 VA/sqm, 0.010 amp 3 Phase/sqf for production (excluding AC load)
- A typical floor plan of Blk 988
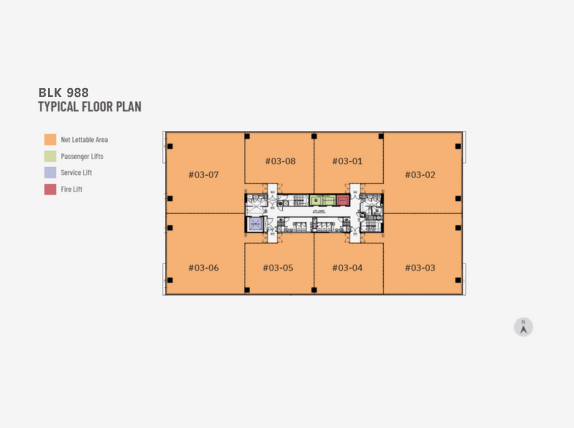
Contact for Enquiry
Submit an enquiry about this asset and our
representatives will be in touch!
Tel: +65 6377 8000
Email: industrial@mapletree.com.sg
Enquiry
Contact For Enquiry
"*" indicates required fields
Location



